Camden House, NW1
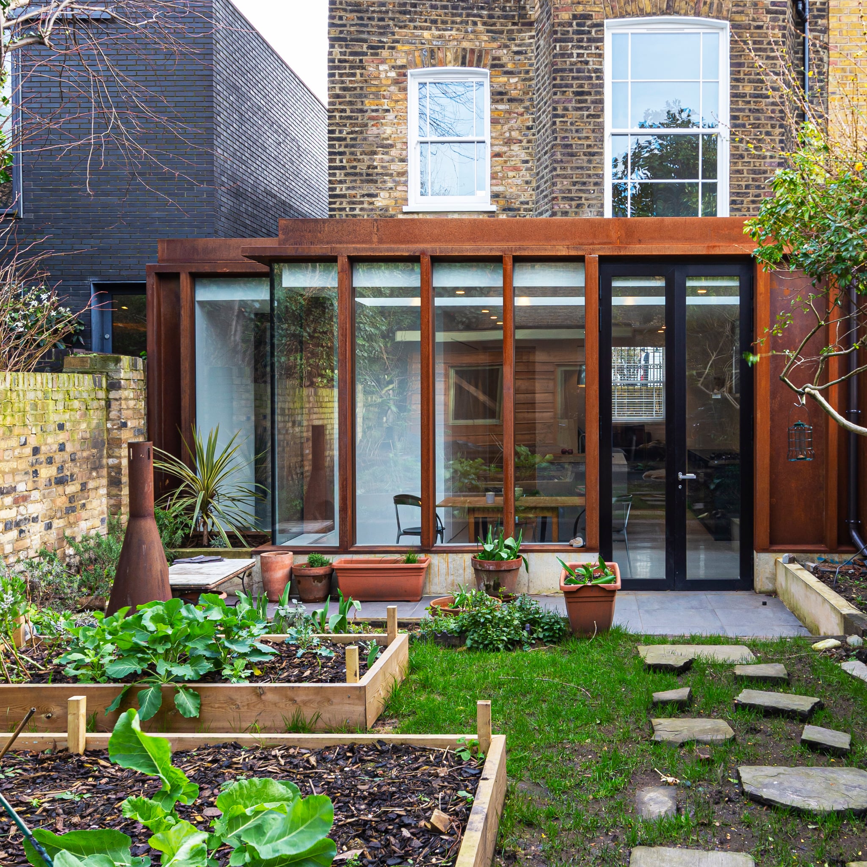
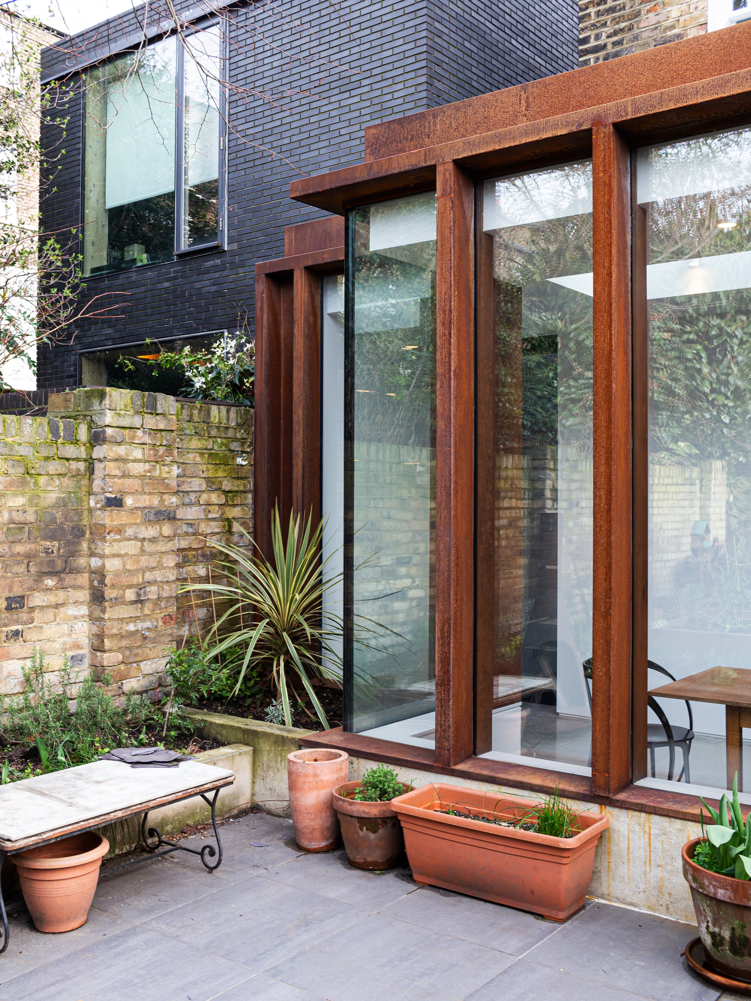
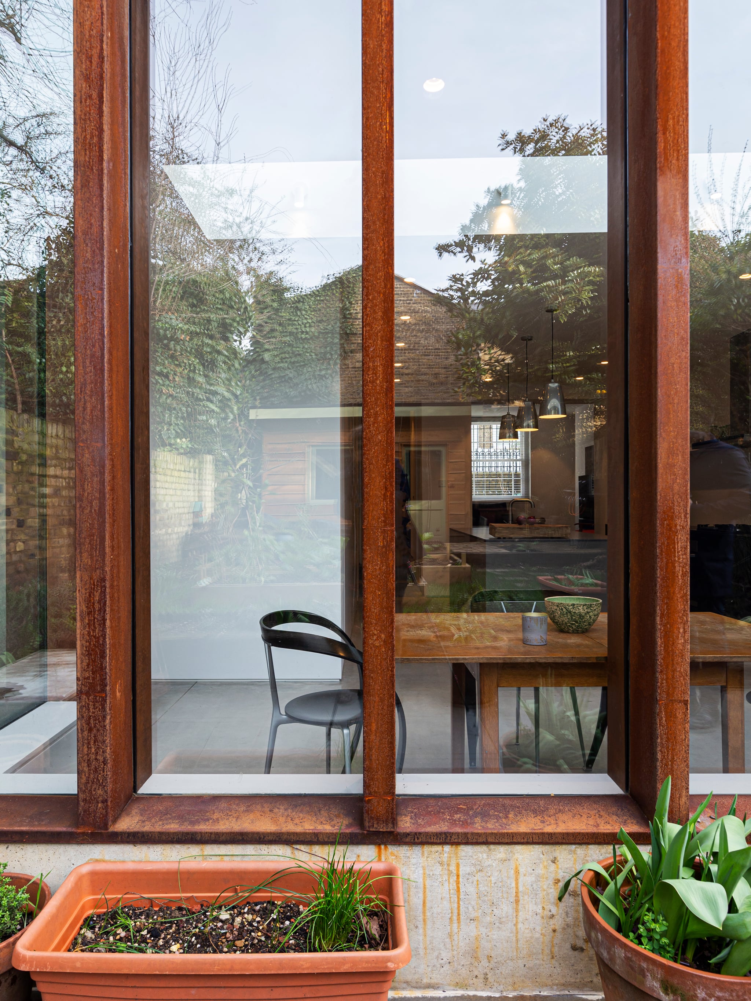

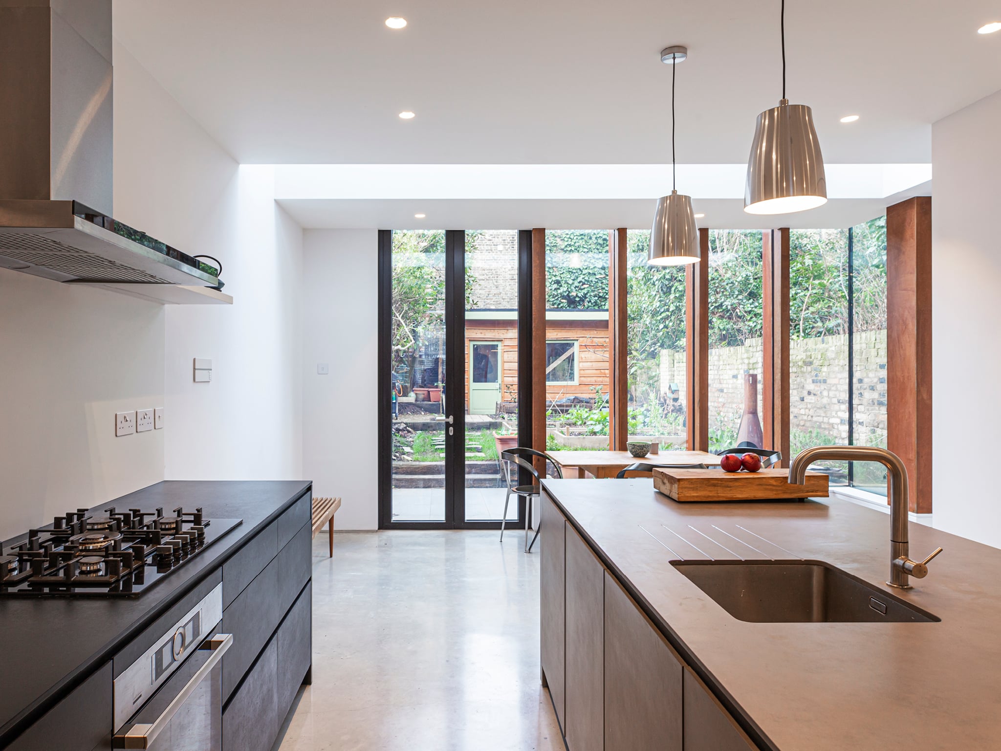
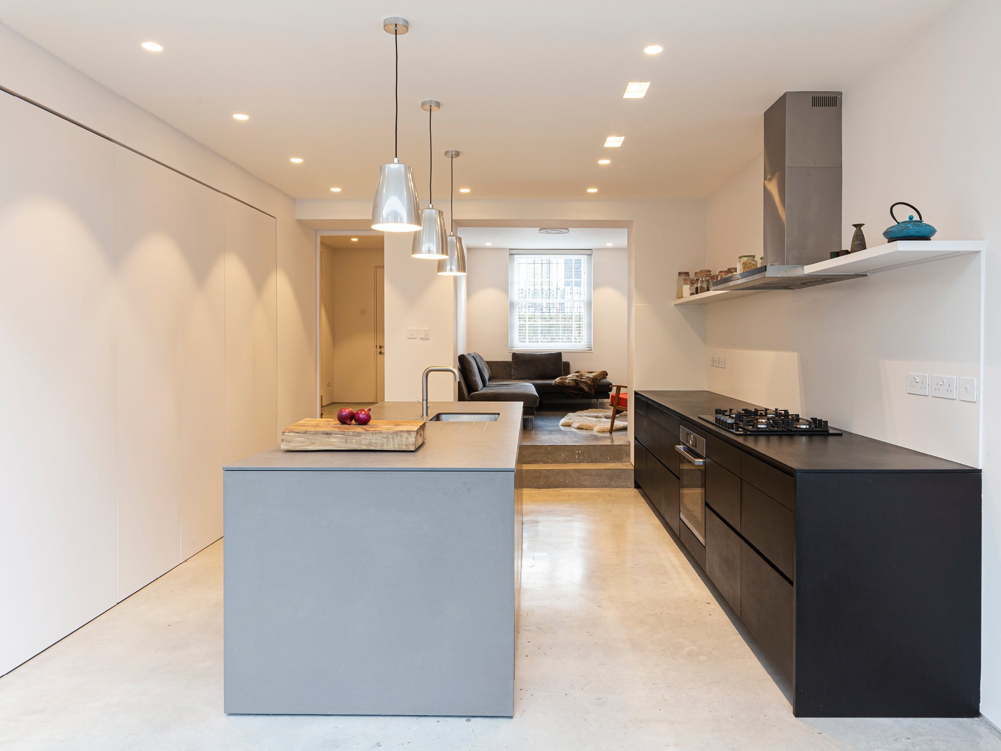
Camden House is a renovation of an early Victorian end-of-terrace house in the Camden Square conservation area. The brief was to provide a modest and contemporary rear extension that provides a secondary entrance to the property.
We obtained a planning permission for a wrap-around extension that extends the full-width of the rear garden, extending beyond the side of the existing property and into the side alleyway, which in turn provides the secondary entrance.
Care was taken to ensure the extension had a strong connection with the existing garden. The extension features full height glazing to reinforce the relationship with the garden and the extension was clad in corten steel to complement greenery of the client’s allotment garden as well as the existing brickwork of the house.
The lower ground floor level of the house was dug out to increase the floor to ceiling height of the open plan kitchen and dining space, giving the spaces a scale in keeping with the rest of the house. A small TV snug was formed at the front of the property and a bathroom was tucked under the front staircase.
A polished concrete floor flows through the new spaces to seamlessly connect them together. The interior spaces were treated with a minimalist palette and a bespoke kitchen was designed out of Valchromat and Richlite materials so it could be CNC cut and assembled by the contractor on site to give the house a unique and cost-effective kitchen.
The remainder of the house was sensitively refurbished, including a new guest bathroom and master ensuite.